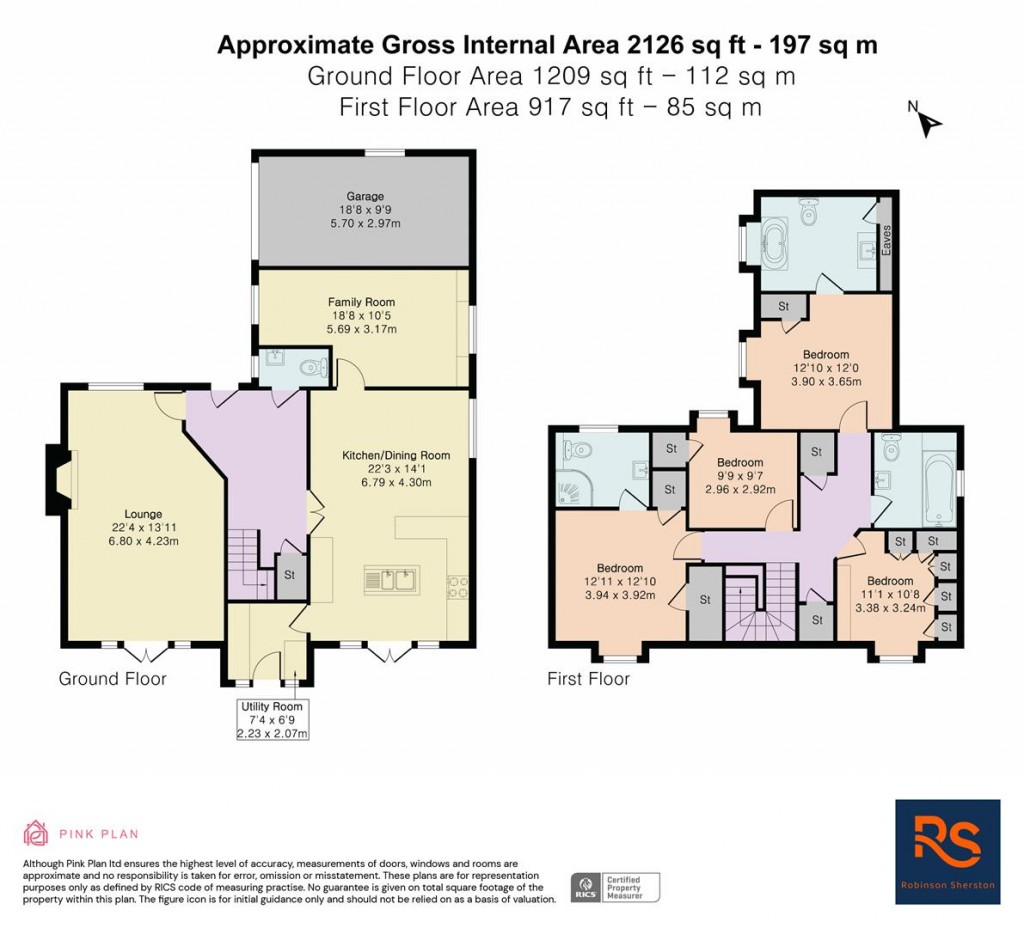Introducing Cherry Tree House, a charming 4 bedroom detached home nestled along a private lane in the sought-after village of Benson. Constructed in 2012 from timber frame with exposed Redwood beams and posts, this well-appointed property exudes modern elegance.
Upon entering, you are greeted by a spacious entrance hall leading to the inviting sitting room, cloakroom, and a beautifully designed kitchen/diner featuring fitted Smeg appliances, granite worktops, and access to the utility room and family room. The bright double aspect sitting room boasts a stunning hand made brick fireplace with a wood burning stove, perfect for cosy nights in.
Heading upstairs, you'll find four generously sized bedrooms, two of which have ensuites, along with a family bathroom.
The gravel driveway has ample parking and access to the integrated garage with electric up and over doors.
French doors from the sitting room and kitchen lead onto a delightful south west facing sandstone terrace and there is a good sized lawn area with established borders.
Mains Services: Electricity / Gas / Water / Drainage
Heating: Gas fired central heating / underfloor heating downstairs
Local Authority: South Oxfordshire District Council
Council Tax Band: F
EPC Rating: C

For further details on this property please call us on:
01491 614000