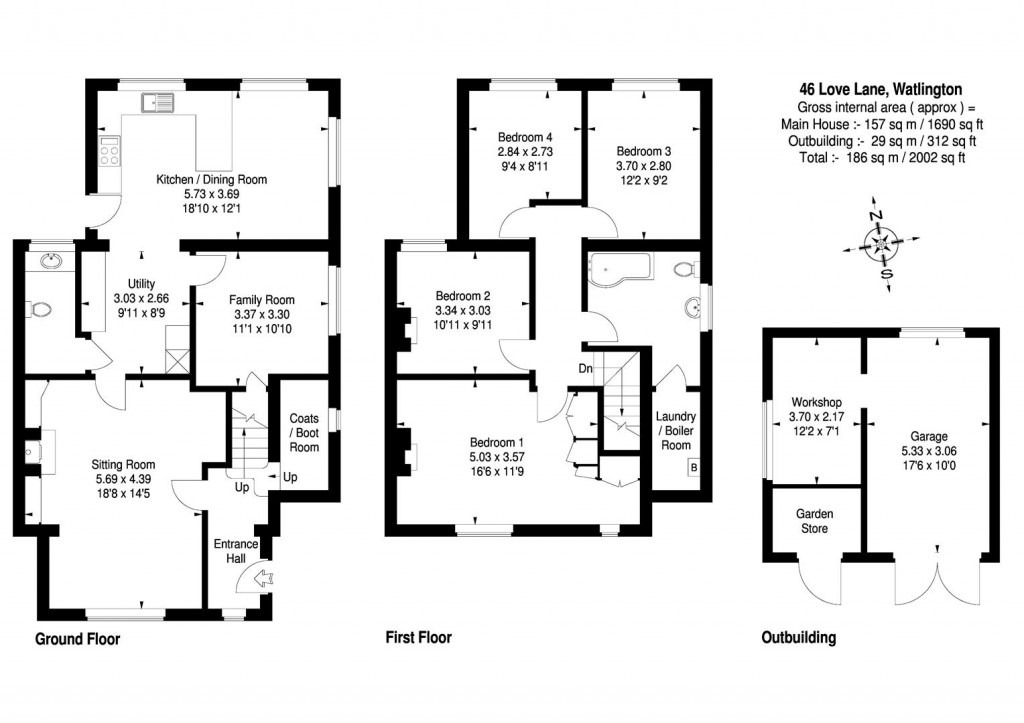46 Love Lane
Watlington
Oxfordshire
OX49 5RA
This large family house has attractive rendered elevations and occupies a substantial plot that provides a garden of almost 140' in length together with a modern detached outbuilding of some 300 square feet. There is ample off-road parking in the driveway. The interior is well-presented and offers large principal rooms including a generous reception room with log stove and a comprehensively fitted family kitchen with open plan dining room that extends some 20'. A family room lies alongside. On the first floor there are four double bedrooms with a family bathroom and there is an opportunity to create an en suite facility for the principal bedroom, subject to building regulations.
Watlington is reputedly England’s smallest town with its origins dating from the 6th century. The town has a range of sports facilities that embrace football and cricket as well as tennis, squash and bowls. There are good local shops including a first class butcher and delicatessen and some excellent restaurants and pubs. Watlington Primary school and Rainbow Corner day nursery and pre-school have an ‘outstanding’ ofsted rating and senior education is provided by the well-regarded Icknield Community College. The Chiltern Hills rise above the town and offer some of the finest landscapes in south-east England. There is much on offer here for outdoor enthusiasts, cyclists and walkers as The Icknield Way (Ridgeway National Trail) passes close to the town. Watlington is also the heartland of the re-introduced Red Kite that now soar above the town’s roof tops.
(All measurements are approximate)
Part-glazed front door to:
Stairs to first floor. Opening to a large area providing a large space for coats and boots. Terracotta tile floor. Door to:
Having a boarded floor and large window to the driveway. Fireplace containing a solid fuel stove on a raised granite hearth. Fitted book and display shelves are fitted to both flanks of the chimney breast. Door to:
A substantial 'L' shaped room with double aspect, There is an extensive range of shaker style wall and floor cabinets comprising cupboards and drawers with oak effect worktops. Space and points for electric cooking range with extractor hood over, dishwasher, washing machine and tumble dryer. There is ample room for a large dining table. Recessed halogen downlights. Outside door to covered approach and garden. Door to:
A well-proportioned room with side window and a storage cupboard to recess.
A sizeable room with low flush WC, washbasin in vanity unit and a heated towel rack. The room previously contained a shower cubicle and this could be reinstated, if desired.
Access hatch to storage loft. Door to:
Having an extensive range of fitted wardrobes and a dressing table unit. Please note that there is the potential to provide access into a large internal area in order to provide an en suite facility for this bedroom, subject to building regulations.
With outlook to the rear garden. Fireplace with cast iron Edwardian grate.
A large room with shaped panel enclosed bath in tiled surround with side-mounted mixer tap, overhead shower fitting and glazed screen. Low flush WC and pedestal washbasin. Heated towel rack and recessed halogen downlights. Part tiled walls. Door to:
Having fitted shelving, tiled floor and an internal light. (There is potential to create an en suite facility here for the principal bedroom).
With outlook to the garden.
With outlook to the garden.
A brick paviour driveway provides ample off-road parking and is flanked by well-stocked raised herbaceous borders. A gate and side path provide access to the garden and outbuilding.
A substantial detached outbuilding provides a large storeroom or garage approached via double doors. This area opens into a workshop with fitted bench and a self-contained store. There is lighting and power points. There is a hatch to a large storage loft with lighting.
The garden is substantial and is enclosed by close-boarded fencing. There are some shaped borders but otherwise it is laid to lawn. Outside lights and water tap. Side access to the driveway.
Mains water, drainage, gas and electricity. Gasl fired central heating.
South Oxfordshire District Council. Council Offices, Crowmarsh, Wallingford OX10 8HQ. Tel: 01491 823 000
Band
Strictly by appointment with the agents - Robinson Sherston (Watlington). Telephone: 01491 614 000
From junction 6 of the M40 proceed south on the B4009 to Watlington. As you enter the town take the first right hand turning into Love Lane. Proceed to the bottom of the road and the house will be found on your right.

For further details on this property please call us on:
01491 614000