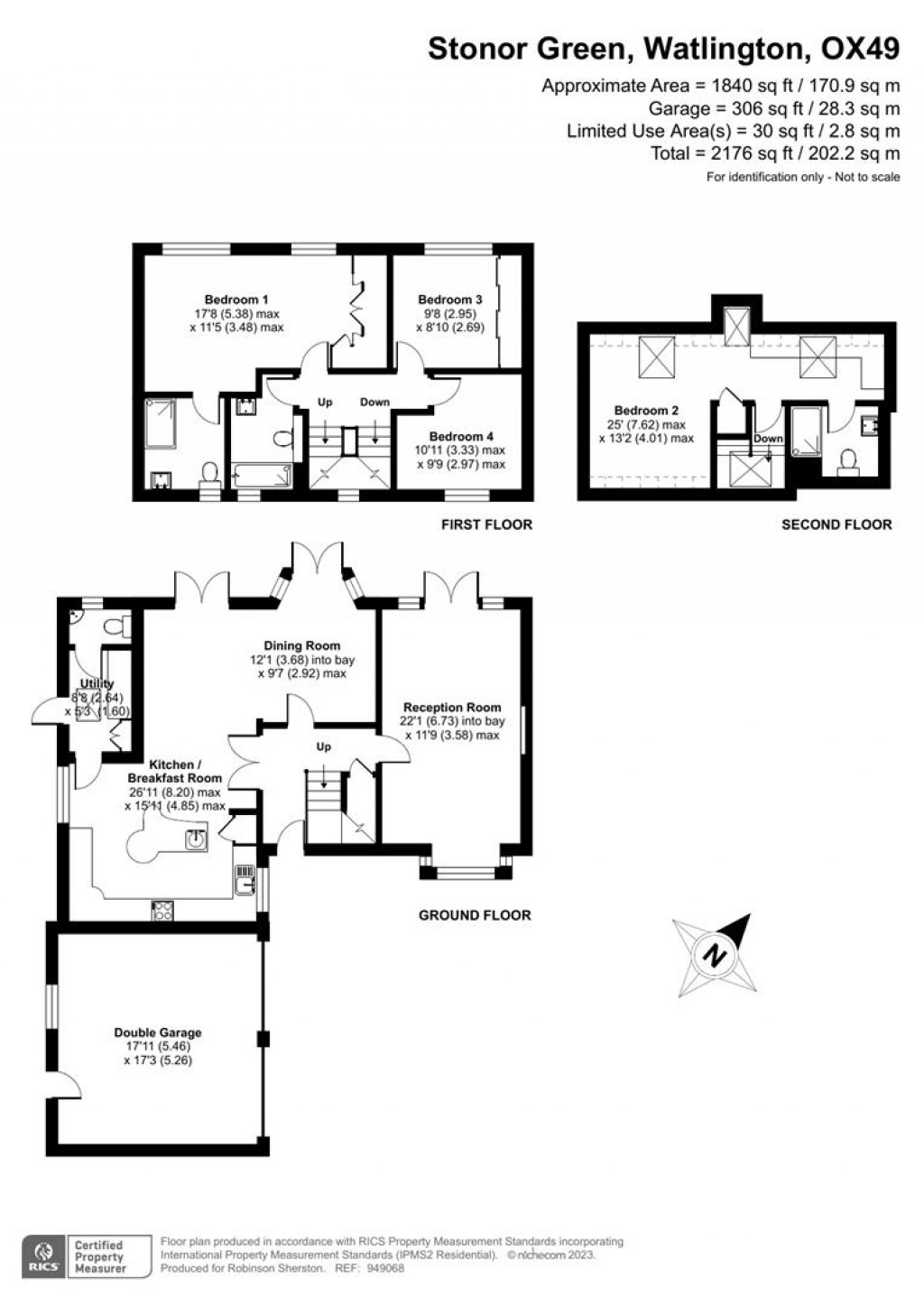Stonor Green is an attractive and much sought after close of generous family homes. It incorporates a variety of differing architectural features reflecting local building styles and providing an attractive street scene appropriate to an area designated for conservation.
This detached house has warm red brick elevations under a tiled roof with an attached double garage and a west facing garden. It has recently been the subject of a comprehensive programme of re-modelling and refurbishment and now provides a lovely family home of exceptional style and quality. The town centre is no more than a seven-minute walk from the house and there is also nearby access to the network of country footpaths that connect to the Ridgeway Path.
The interior is well lit and set around a central stairwell with the accommodation set over three floors. The arrangement provides a large open plan Kitchen/dining/family room with French doors opening to the garden. The kitchen lies adjacent to the integral double garage and this area represents an opportunity to create a further accommodation, if required. There is oak boarded flooring and a fireplace with stove in the main reception room. French doors open from here to the garden.
On the upper floors there are two large bedroom suites with fitted furniture and wardrobes that overlook the garden both with en-suite shower rooms. There are two further double bedrooms together with a generous newly installed family bathroom.
Amongst the improvement works that have recently been undertaken are new bath and shower rooms, new gas boiler with pressurised tank and radiators, upgraded lighting, new double-glazed windows and doors throughout, upgraded internal doors, internet connection points to all principal rooms and underfloor heating to the kitchen and bath/shower rooms.
A well-stocked west facing garden and terrace lies to the rear together with a timber-framed store/workshop and an enclosed log and bin store area.
Watlington is reputedly England’s smallest town with its origins dating from the 6th century. The town has a range of sports facilities that embrace football and cricket as well as tennis, squash and bowls. There are good local shops including a first class butcher and delicatessen and some excellent restaurants and pubs. Watlington Primary school and Rainbow Corner day nursery and pre-school have an ‘outstanding’ ofsted rating and senior education is provided by the well-regarded Icknield Community College. The Chiltern Hills rise above the town and offer some of the finest landscapes in south-east England. There is much on offer here for outdoor enthusiasts, cyclists and walkers as The Icknield Way (Ridgeway National Trail) passes close to the town. Watlington is also the heartland of the re-introduced Red Kite that now soar above the town’s roof tops.
The property is set back from the approach road and is approached via a shared gravel driveway. There is private parking fronting the house and access to the attached double garage.
Of brick construction with pitched tile roof and remote operated doors. A personal door and window lie to the rear. There are power and lighting points and the garage also houses the recently installed gas fired boiler and pressurised hot-water tank.
West facing and enclosed by close-boarded fencing. A stone paved terrace extends from the rear of the house to a shaped lawn edged by a shingle pathway and deep herbaceous borders. There are a variety of climbing plants and shrubs. A substantial timber framed outbuilding provides a store/workshop with enclosed and part-covered bin and log storage alongside. Outside water tap and lighting. Gated side access.
Mains Services: Water/ Drainage / Gas / Electricity.
Heating: Gas Fired Central Heating and under-floor heating.
South Oxfordshire District Council. 135 Eastern Avenue, Milton Park, Milton, OX14 4SB. Email: info@southoxon.gov.uk Tel: 01235 422422
Band G
Strictly by prior appointment with the SOLE AGENTS Robinson Sherston (Watlington). Telephone: 01491 614000.

For further details on this property please call us on:
01491 614000