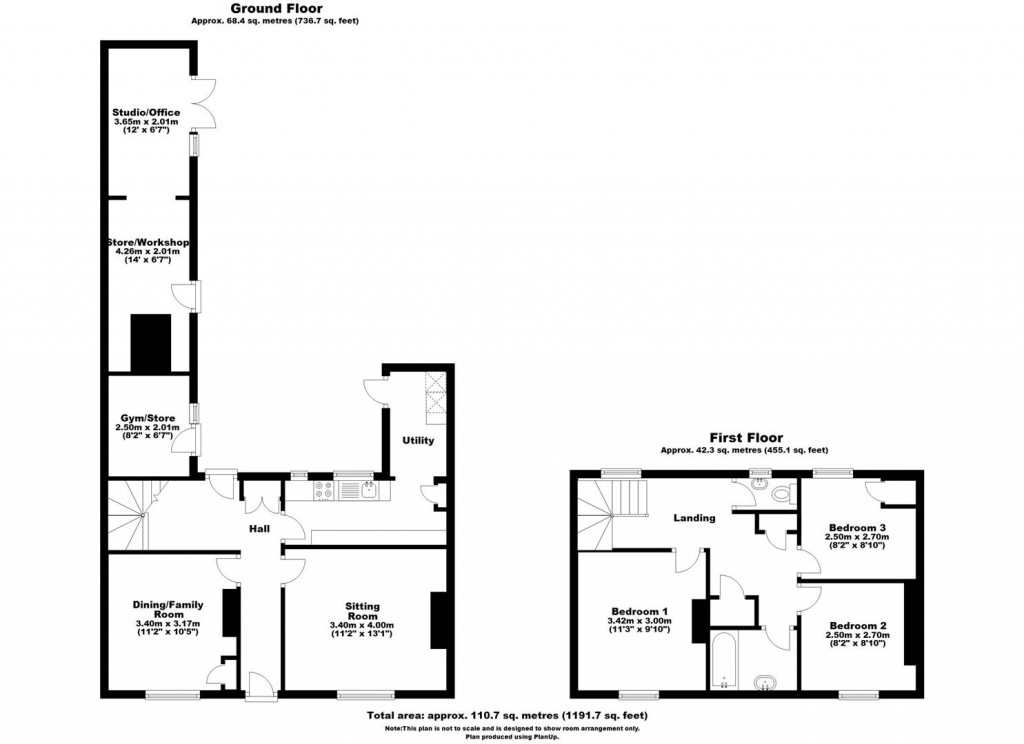This handsome Edwardian double-fronted house occupies a quiet setting only 20 yards from Watlington High Street. Set back from the road behind a garden approach It has an attractive brick and flint facade with distinctive gothic styled lattice windows. The interior is bright with well-proportioned rooms and displays other period features including original fireplaces and high ceilings. In recent years a new fitted kitchen has been installed with attached utility room as well as a new bathroom. A generous low-maintenance garden lies to the rear together with a substantial brick built outbuilding, some 30' long, that offers a variety of leisure or workspace opportunities.
Watlington is reputedly England’s smallest town with its origins dating from the 6th century. The town has a range of sports facilities that embrace football and cricket as well as tennis, squash and bowls. There are good local shops including a first class butcher and delicatessen and some excellent restaurants and pubs. Watlington Primary school and Rainbow Corner day nursery and pre-school have an ‘outstanding’ ofsted rating and senior education is provided by the well-regarded Icknield Community College. The Chiltern Hills rise above the town and offer some of the finest landscapes in south-east England. There is much on offer here for outdoor enthusiasts, cyclists and walkers as The Icknield Way (Ridgeway National Trail) passes close to the town. Watlington is also the heartland of the re-introduced Red Kite that now soar above the town’s roof tops.
A generous low-maintenance garden lies behind the property enclosed by close-boarded fencing. There are areas of shingle, a large paved terrace and raised borders containing a variety of plants and shrubs.
A brick built outbuilding with pitched roof is attached to the rear of the house and extends into the garden. It is divided into 3 sections to provide a substantial office/workshop/leisure/studio space. Two of the rooms have been insulated and one of them has French doors that open into the garden. There is power and lighting to all areas.
Mains water, drainage, gas and electricity. Gas fired central heating.
South Oxfordshire District Council. 135 Eastern Avenue, Milton Park, Milton, OX14 4SB. Email: info@southoxon.gov.uk Tel: 01235 422422
Band E
Strictly by appointment with the agents - Robinson Sherston (Watlington). Telephone: 01491 614 000

For further details on this property please call us on:
01491 614000