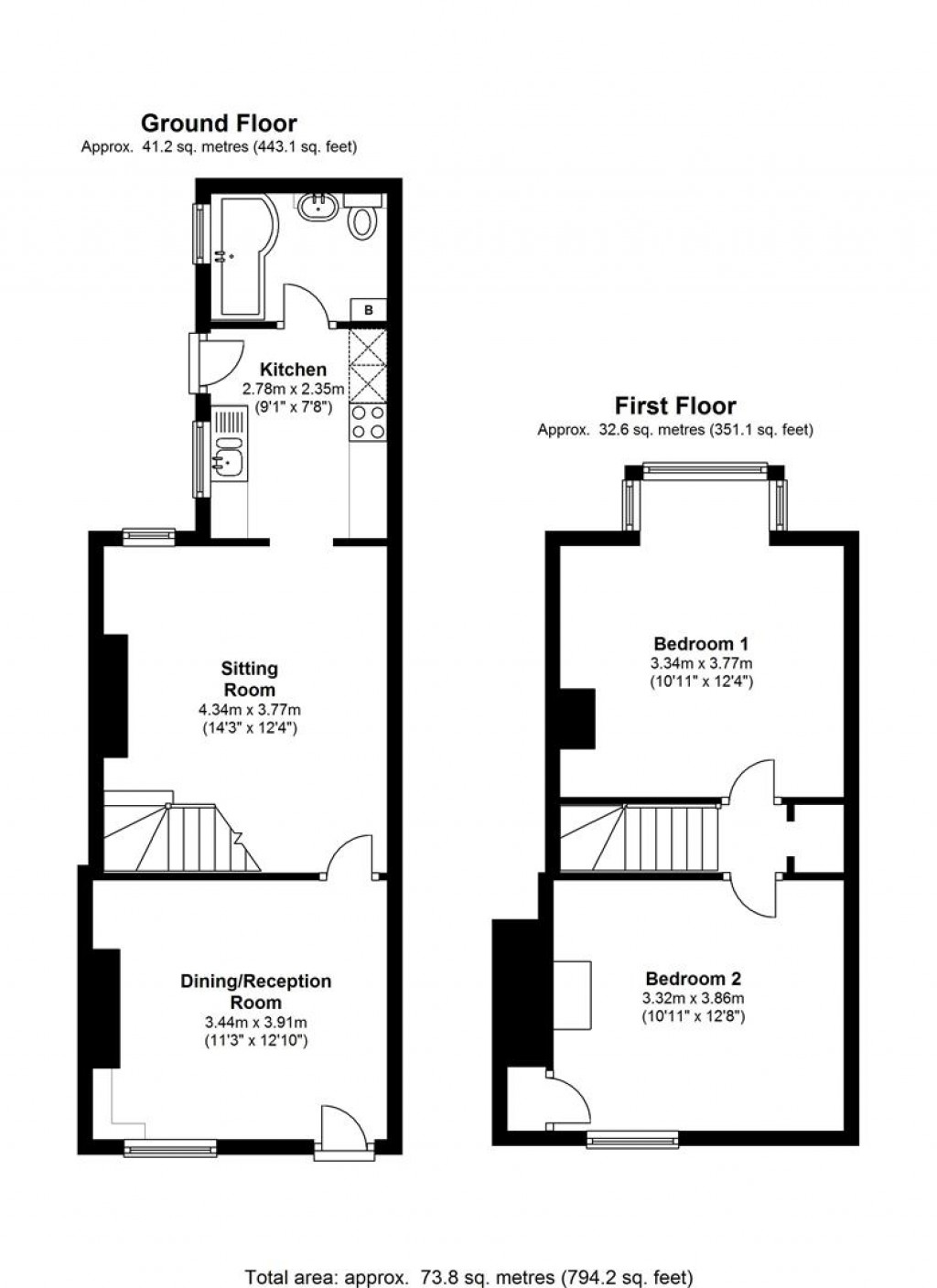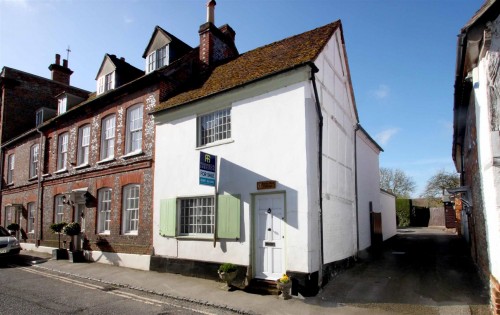Barley Mow Cottage
13 High Street
Watlington
Oxfordshire
OX49 5PZ
This lovely end of terrace listed cottage dates from the mid 17th century and has an attractive rendered facade under a clay tile roof. The interior is of equal quality and provides surprisingly spacious rooms all of which have generous ceiling heights. There are two reception rooms both with fireplaces and the majority of the principle rooms also display exposed wall timbers and other period features. A single storey extension provides a modern kitchen and bathroom and there is a south-facing walled patio garden with pedestrian access to the rear.
Watlington is reputedly England’s smallest town with its origins dating from the 6th century. The town has a range of sports facilities that embrace football and cricket as well as tennis, squash and bowls. There are good local shops including a first class butcher and delicatessen and some excellent restaurants and pubs. Watlington Primary school and Rainbow Corner day nursery and pre-school have an ‘outstanding’ ofsted rating and senior education is provided by the well-regarded Icknield Community College. The Chiltern Hills rise above the town and offer some of the finest landscapes in south-east England. There is much on offer here for outdoor enthusiasts, cyclists and walkers as The Icknield Way (Ridgeway National Trail) passes close to the town. Watlington is also the heartland of the re-introduced Red Kite that now soar above the town’s roof tops.
(All measurements are approximate)
Solid wood panel front door to:
Having exposed wall timbers and fireplace with carved wooden mantelpiece and brick hearth. Part wood panelled walls and cupboards containing gas and electricity consumer units. Doorway to:
With outlook to the patio garden. Fireplace (sealed) with brick hearth. Wall light points. Understairs storage cupboard and stairs to first floor. Exposed wall timber. Doorway to:
Fitted modern wall and floor cabinets comprising cupboards and drawers with granite effect worktops and tiled splashbacks. Inset stainless steel sink unit with mixer tap and drainer. Integral four ring induction hob with extractor hood over and electric double oven and grill below. Integral dishwashwer and refrigerator/freezer. Space and plumbing point for washing machine. Tiled floor and part-glazed door to the garden. Door to:
Panel enclosed shaped bath with overhead adjustable shower fitting and glazed screen. Washbasin in vanity unit with tiled splashback. Fitted mirror with shaving light over. Low flush WC with concealed cistern and cupboard over. Wall mounted gas fired combination boiler. Extractor fan and tiled floor.
Access hatch to large storage loft. Wardrobe recess with double hanging rails. Door to:
A double room having an attractive south-facing aspect over gardens from a bay window. Exposed wall timber.
A double room with deep wardrobe recess. Exposed wall timber and fitted shelving. Fireplace (sealed) with wooden mantelpiece.
South facing with stone paving and enclosed by brick walls. A rear gate provides pedestrian access from the rear.
Mains water, drainage, gas and electricity. Gas fired central heating.
South Oxfordshire District Council. Council Offices, Crowmarsh, Wallingford OX10 8HQ. Tel: 01491 823 000
Band
Strictly by appointment with the agents - Robinson Sherston (Watlington). Telephone: 01491 614 000


For further details on this property please call us on:
01491 614000