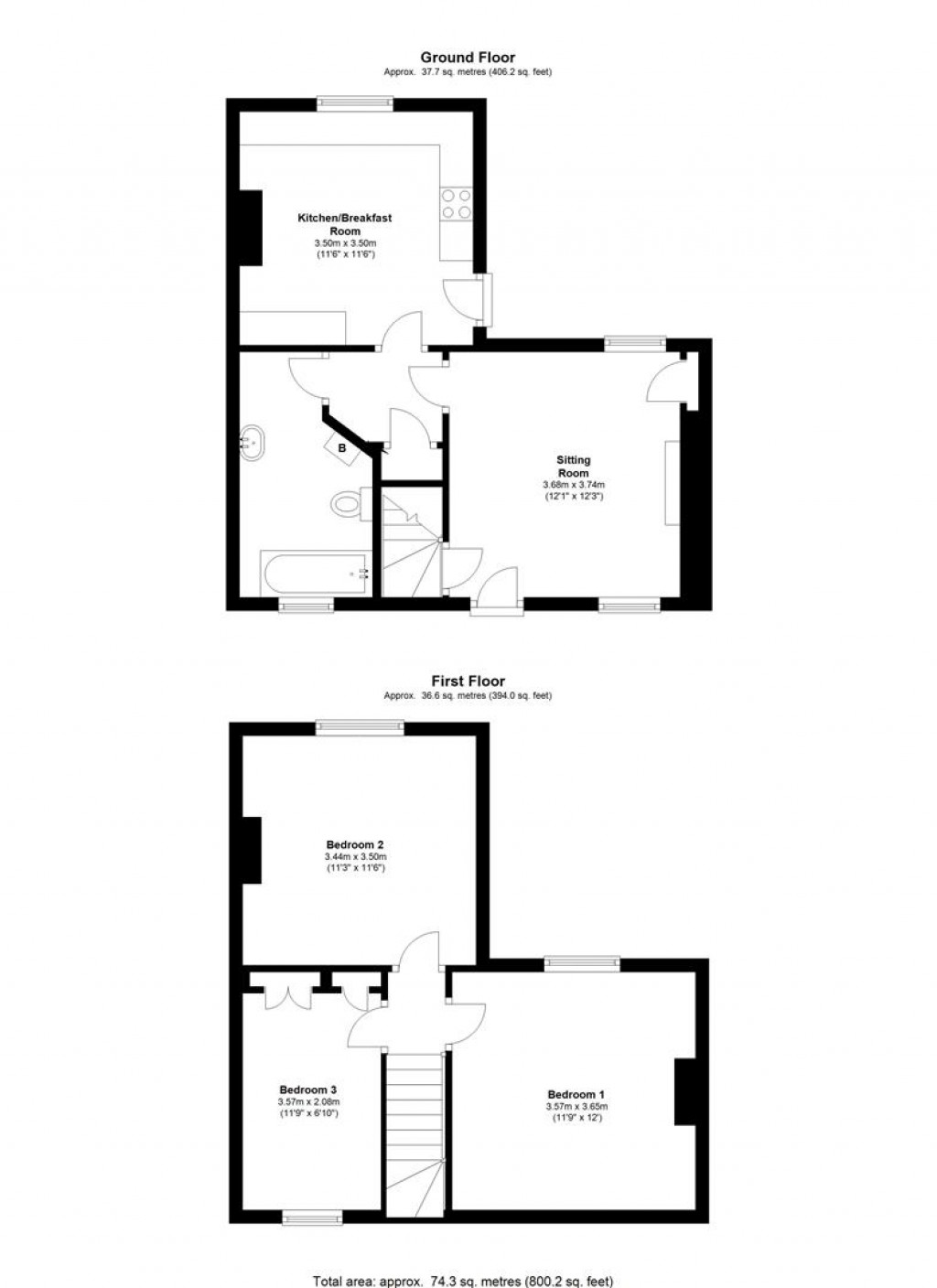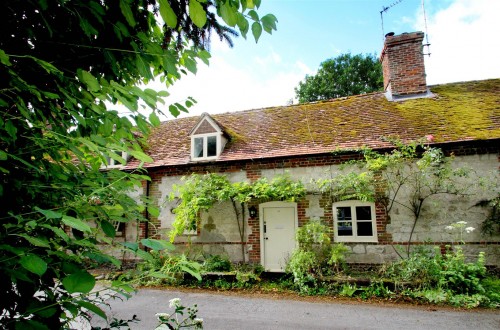This delightful grade II listed cottage dates from the late 18th or early 19th century occupies a quiet setting just to the north of Watlington in the rural hamlet of Shirburn. It has a stone faced facade and a pretty south-facing garden to the rear. The interior has much character and displays a number of features including exposed structural beams, open fireplace with solid fuel stove and gothic style leaded light windows. There are three bedrooms, two of which are double rooms and overlook the garden. There are opportunities to upgrade the fittings and possibly extend the accommodation, subject to obtaining the required building and planning consents. Prospective purchasers may want to know that opposite the cottage is a further area of amenity land and a parking bay that may be included under an annual licence.
Shirburn is a delightful small rural hamlet just 1.5 miles to the north of Watlington and convenient to junction 6 of the M40. It comprises a charming mix of period cottages in a lovely rural setting with views to the Chiltern escarpment. Watlington is close-by and has a range of shops and recreational facilities
(All measurements are approximate)
Outside light and solid wood front door to:
Double aspect with outlook to the terrace and garden. Fireplace in a brick surround with wooden mantleshelf housing a solid fuel stove. Door to staircase and door to:
Airing cupboard containing insulated hot water tank with immersion heater and slatted shelving. Door to:
Panel enclosed bath in fully tiled surround with mixer tap and shower attachment. Pedestal washbasin with mirror and shaving light over. WC. Extractor fan. Cupboard containing an electric boiler.
Fitted wall and base cabinets comprising cupboards and drawers with wood effect worktops and tiled splashbacks. Inset stainless steel sink unit with mixer tap and drainer. Space and points for washing machine, refrigerator and electric cooker. Extractor fan. Door to terrace and garden.
Access hatch to small storage loft. Exposed roof timbers.
Fitted wardrobe with hanging rail and shelved floor cabinet. Exposed roof timbers.
Attractive south facing outlook over the garden. Fireplace (sealed) with attractive Victorian grate and surround. TV point.
Attractive south facing outlook over the garden. Fireplace (sealed) with attractive Victorian grate and surround. Telephone point.
South facing and enclosed by mature hedgerow and fencing. A stone paved terrace runs off the back of the cottage with step down to a lawn with shaped borders. Timber framed and clad garden store and further brick built store with pitched slate roof. A gate to the rear gives pedestrian access to Mafeking Row over a small brook.
An area of land immediately opposite the cottage is available to occupy under the terms of a licence at a peppercorn rent. It provides a gravelled parking bay with garden/amenity land beyond. A copy of the licence is available on request.
Mains water, drainage and electricity. Electric fired central heating.
South Oxfordshire District Council. 135 Eastern Avenue, Milton Park, Milton, OX14 4SB. Email: info@southoxon.gov.uk Tel: 01235 422422
Band D


For further details on this property please call us on:
01491 614000