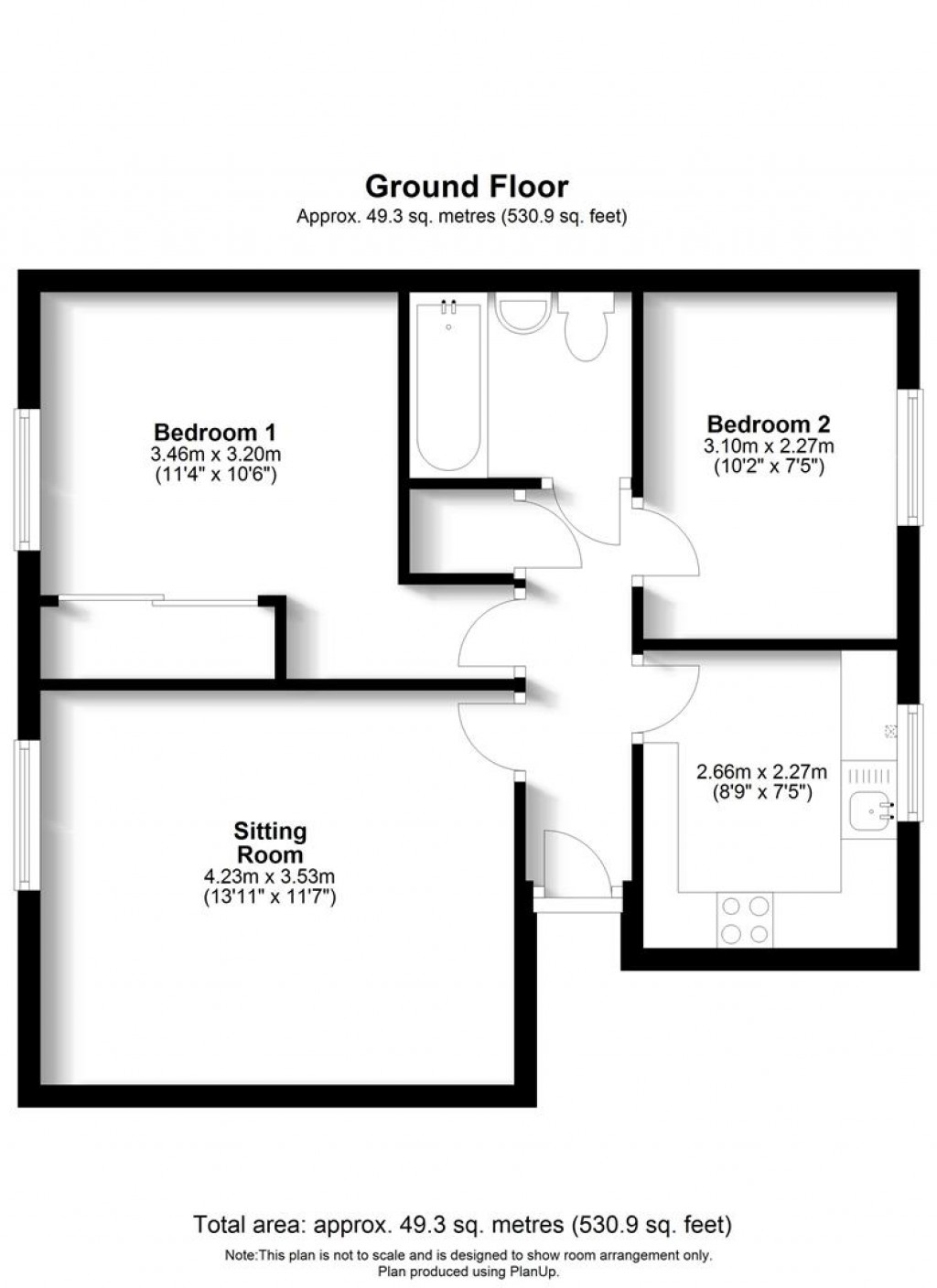A two bedroom first floor apartment overlooking the attractive landscaped gardens of this favoured retirement development in the centre of Watlington. The flat has been well maintained and is in excellent decorative order throughout. The principal rooms have east and west facing aspects including views of the attractive landscaped gardens which are for the use of all residents. There is a private car park and pedestrian access to the High Street within a five minute level walk. A resident warden is on hand if assistance is required.
Watlington is reputedly England’s smallest town with its origins dating from the 6th century. The town has a range of sports facilities that embrace football and cricket as well as tennis, squash and bowls. There are good local shops including a first class butcher and delicatessen and some excellent restaurants and pubs. Watlington Primary school and Rainbow Corner day nursery and pre-school have an ‘outstanding’ ofsted rating and senior education is provided by the well-regarded Icknield Community College. The Chiltern Hills rise above the town and offer some of the finest landscapes in south-east England. There is much on offer here for outdoor enthusiasts, cyclists and walkers as The Icknield Way (Ridgeway National Trail) passes close to the town. Watlington is also the heartland of the re-introduced Red Kite that now soar above the town’s roof tops.
(All measurements are approximate)
The property is approached via a shared front door and stairs to a first floor landing with front door to the flat.
Airing cupboard containing insulated hot water tank, immersion heater and slatted shelving. Hatch providing loft access. Door to:
A spacious and well-proportioned room with east facing aspect. Telephone, TV and VHF points.
Fitted wall and base cabinets comprising cupboards, and drawers with textured worktops and tiled splashbacks. Inset stainless steel sink unit with drainer. Four ring electric hob with extractor hood over and electric oven and grill below. Space for washing machine and plumbing point for washing machine. Space and point for refrigerator/freezer. Electric skirting heater.
Having an east facing aspect. Fitted mirror fronted double wardrobe. Coving to ceiling
Panel enclosed bath in tiled surround with mixer tap, shower attachment, rail and curtain over. Pedestal washbasin and low flush WC. Electric towel rack and extractor fan.
Having an attractive west facing outlook over the gardens . Coving to ceiling.
A private tarmac car-park exists for the benefit of the residents.
The development has attractive and well-maintained landscaped gardens around which the houses and flats are situated. There are a variety of specimen trees mature shrubs and well-stocked herbaceous borders together with shaped lawns an ornamental pond and seating areas.
24hr Warden service. Mains water, drainage and electricity. Electric heating.
Leasehold. Approximately 92 years unexpired. Age qualification of 55
£103.56 per annum.
Approximately £1,700 for the current year (includes insurance, general maintenance, warden service & garden maintenance.)
Tax band: C
Strictly by appointment with the agents - Robinson Sherston (Watlington). Telephone: 01491 614 000
From junction 6 of the M.40 proceed south on the B4009 to Watlington. On entering the town take the first turning right into Love Lane. Orchard Walk will be immediately on your left. Park in the private car park and walk through the main entrance. The property will be found on your left, on the corner.

For further details on this property please call us on:
01491 614000