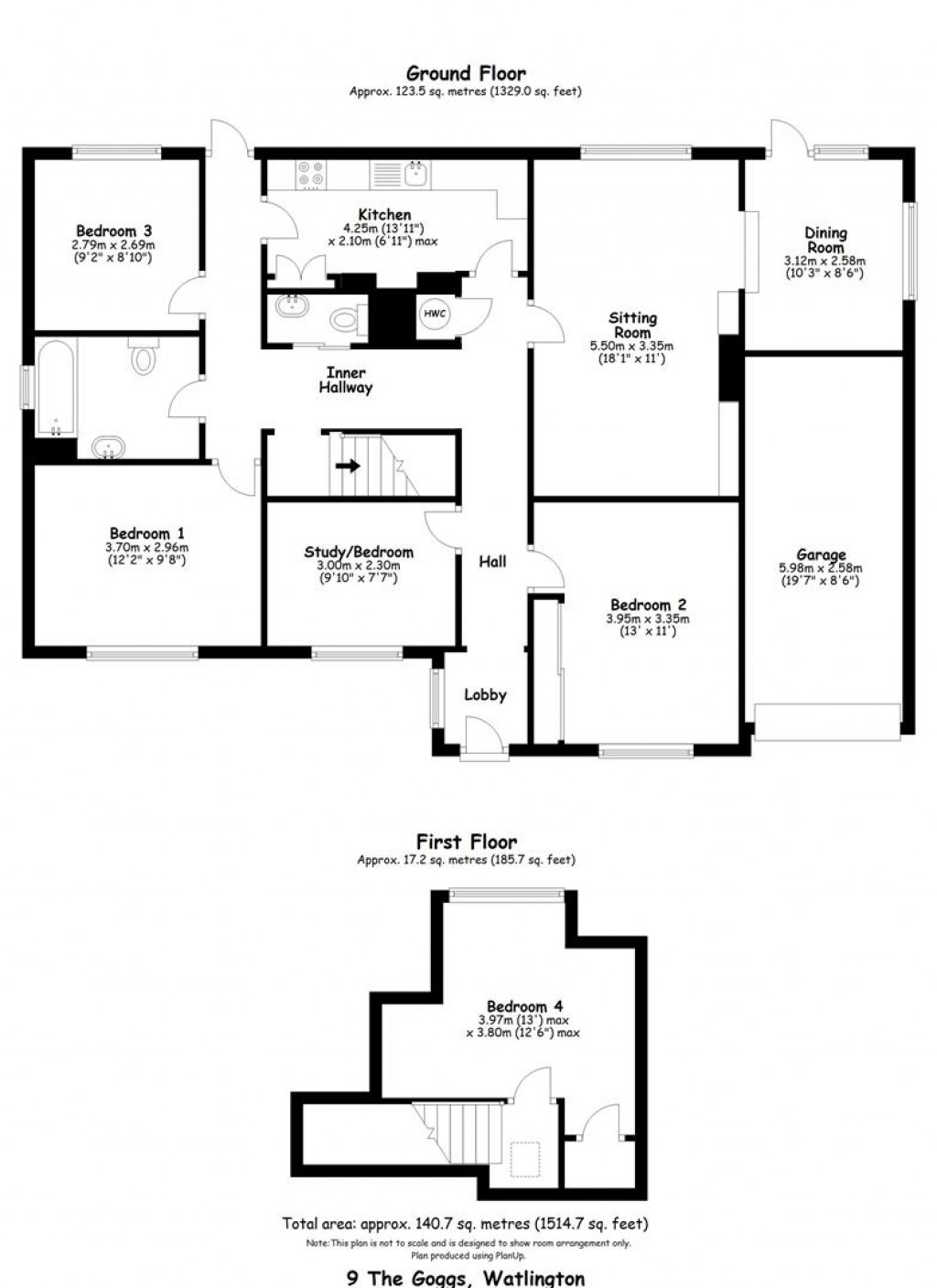This detached chalet bungalow occupies a lovely south-facing residential setting on the edge of the town and occupies a plot of about a quarter of an acre. It offers opportunities to extend, remodel or provide a replacement dwelling subject to obtaining the necessary planning and building consents. Whilst requiring modernisation the property appears to have been well maintained and offers generous family accommodation. The gardens are a particular feature and incorporate a wide variety of ornamental and fruit trees, shrubs, climbing plants, well stocked beds and borders. There is also an ornamental pond. There is ample parking fronting the property as well as an attached garage and car port.
NOTE: We are able to provide interested parties with a copy of a report prepared for our clients by a local architects practice that outlines the planning and development opportunities that may exist for the property, subject to planning and building consents.
Watlington is reputedly England’s smallest town with its origins dating from the 6th century. The town has a range of sports facilities that embrace football and cricket as well as tennis, squash and bowls. There are good local shops including a first class butcher and delicatessen and some excellent restaurants and pubs. Watlington Primary school and Rainbow Corner day nursery and pre-school have an ‘outstanding’ ofsted rating and senior education is provided by the well-regarded Icknield Community College. The Chiltern Hills rise above the town and offer some of the finest landscapes in south-east England. There is much on offer here for outdoor enthusiasts, cyclists and walkers as The Icknield Way (Ridgeway National Trail) passes close to the town. Watlington is also the heartland of the re-introduced Red Kite that now soar above the town’s roof tops.
(All measurements are approximate)
Glazed panel front door to:
Opening to:
Airing cupboard containing insulated hot water tank with immersion heater and slatted shelving.
WC and pedestal washbasin. Extractor fan.
Fitted de-mountable book and display shelves. Bookshelves to former internal doorway. Outlook to front approach.
Having a range of mirror-fronted wardrobes.
Having a fireplace with electric flame fire fitting. Fitted book and display shelves flank the fireplace. Ceiling mounted spotlights. Steps lead down to:
Double aspect with glazed door to the garden.
Fitted wall and floor cabinets comprising cupboards and drawers with worktops over and tiled splashback. Fitted shelving. Stainless steel sink unit with mixer tap and drainer. Four ring electric hob with electric oven below. Space and points for washing machine, dishwasher, refrigerator and freezer. Shelved larder cupboard. Tiled floor and glazed panel door to rear hall.
South facing with an attractive outlook to the front approach.
Panel enclosed bath with mixer tap and shower attachment. Washbasin and WC. Heated towel rack.
Outlook to the rear garden.
Access to loft and eaves storage area. Velux window light. Door to:
Having a fine outlook over the rear garden. Shelved cupboard and wardrobe.
A tarmac driveway provides ample off-road parking and access to the garage and car port. A shaped lawn extends beyond. There is access to the rear garden from both flanks of the property.
Having an 'up and over' door, light and power points.
Timber framed with corrugated perspex roof covering.
The gardens are a particular feature of the property and lie to both the front and rear of the property. A landscape plan provides a wide variety of perennial plants, climbing plants, shrubs, fruit and ornamental trees broken with area of lawn and a paved terrace. There is a shaped ornamental pond, a pergola and fruit cage amongst other features. Timber framed garden store.
Mains water, drainage, gas and electricity. Gas fired central heating.
South Oxfordshire District Council. 135 Eastern Avenue, Milton Park, Milton, OX14 4SB. Email: info@southoxon.gov.uk Tel: 01235 422422
Band
Strictly by appointment with the agents - Robinson Sherston (Watlington). Telephone: 01491 614 000
We are able to provide interested parties with a copy of a report prepared for our clients by a local architects practice that outlines the planning and development opportunities that may exist for the property, subject to planning and building consents.

For further details on this property please call us on:
01491 614000