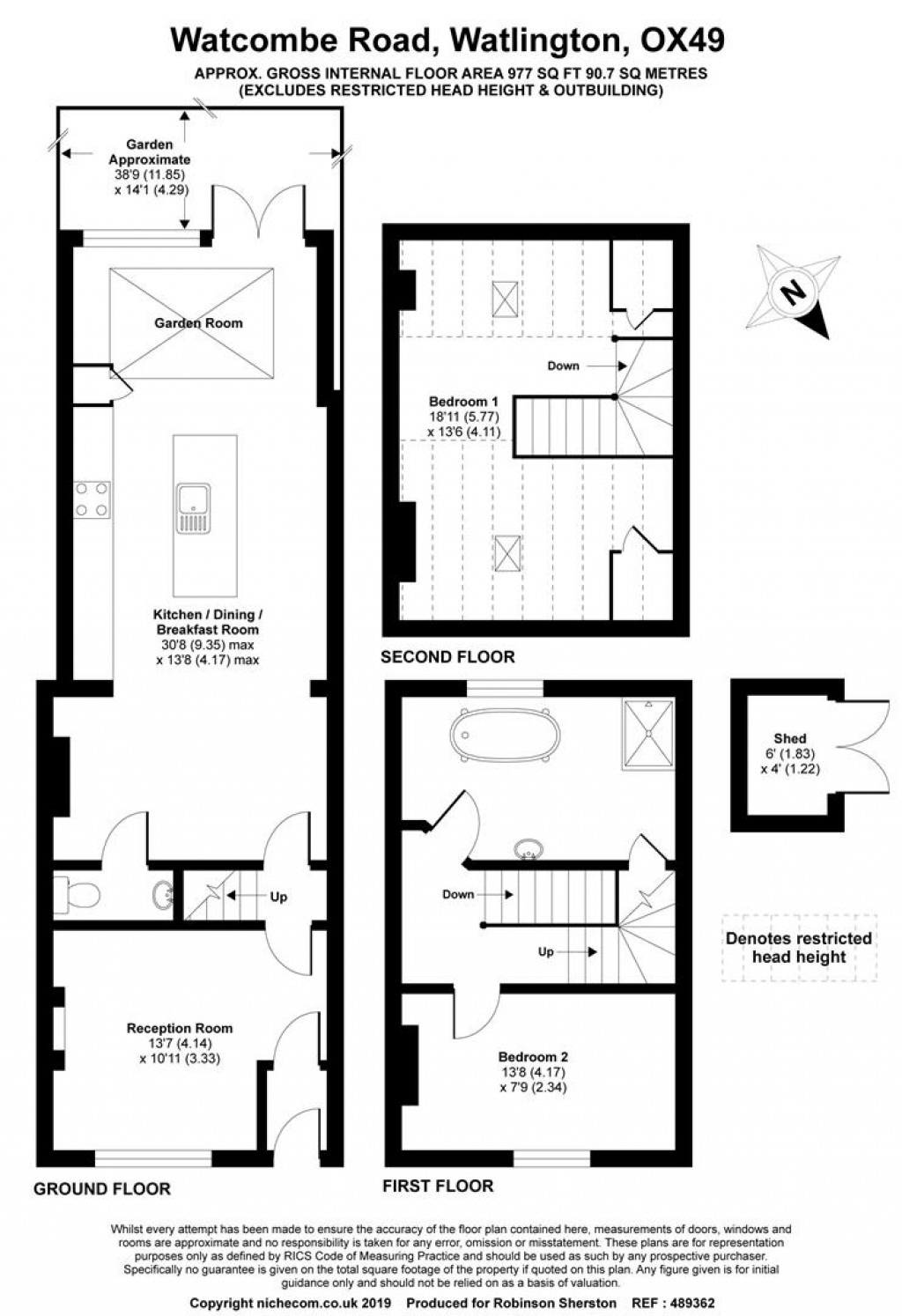Kate's Cottage dates from 1897 and the interior displays many of the features typical of that period. The cottage has been was extensively remodelled and refurbished over the last five years and now combines well chosen high quality fittings and finishes that complement its 19th century origin. There are exposed brick feature walls, oak and stone slab floors, period fireplaces, a solid fuel stove and a variety of specialist light fittings. The 30' extended open plan kitchen is comprehensively fitted and has granite and oak worktops, internally lit cupboards and a breakfast bar. A cosy dining area occupies the centre of the cottage and a 'garden room' with part-glazed roof has bi-fold doors into a beautiful landscaped garden. There are two bedrooms including a well-lit loft room together with a sizeable bathroom that includes a roll-top bath, double shower stand and underfloor heating.
Watlington is reputedly England’s smallest town with its origins dating from the 6th century. The town has a range of sports facilities that embrace football and cricket as well as tennis, squash and bowls. There are good local shops including a first class butcher and delicatessen and some excellent restaurants and pubs. Watlington Primary school and Rainbow Corner day nursery and pre-school have an ‘outstanding’ ofsted rating and senior education is provided by the well-regarded Icknield Community College. The Chiltern Hills rise above the town and offer some of the finest landscapes in south-east England. There is much on offer here for outdoor enthusiasts, cyclists and walkers as The Icknield Way (Ridgeway National Trail) passes close to the town. Watlington is also the heartland of the re-introduced Red Kite that now soar above the town’s roof tops.
(All measurements are approximate)
Part-glazed front door to:
Antique, part-glazed hardwood door to:
Having a bay-window and oak boarded floor. Fireplace with solid fuel stove and wooden mantel shelf. Door to:
Having a stone slab floor and staircase to the first floor. Exposed brick-faced wall and LED step lighting. Door to:
Having Edwardian style fittings including a WC and ceramic sink unit with splashback. Heated towel rack and cupboard containing a gas-fired combination boiler. Mirror backed wall, LED feature lighting and stone slab floor.
A substantial room with exposed brick-faced wall, stone slab floor, part glazed roof and bi-fold doors opening to the landscaped garden. The room provides three distinct sections providing dedicated dining, kitchen and reception areas. There are specialist ceramic/glass light fittings, granite and oak surfaces, and internal lighting to the kitchen cabinets.
The paint finished kitchen cabinets comprise cupboards and drawers with tiled splashbacks, solid oak worktops and shelving. There is a fitted wine rack, bin store and twin integral units providing wooden chopping board and tray store. Integral fittings include Rangemaster 5 ring stove with matching extractor hood over, refrigerator/freezer, dishwasher and washing machine. A granite topped island unit provides a breakfast bar and butlers sink with mixer tap and draining board.
Door to:
Having a period fireplace with wooden mantelshelf and exposed brick chimney breast.
A sizeable room having a roll-top bath with mixer tap, washbasin with mixer tap set into a wooden stand with shelf and drawer. Shower stand with wide glazed screen and overhead shower rose. WC with high cistern. LED lighting and extractor fan. Large shelved airing cupboard. Underfloor heating.
Having conservation roof lights and glazed internal balcony with steel supports. Eaves lockers and specialist lighting.
A wrought iron gate and railings encloses the approach to the cottage.
A delightful landscaped garden lies to the rear of the cottage with gated access to a public footpath. The garden is enclosed by close-boarded fencing and espaliered fruit trees. There are raised wooden planters and a wide variety of shrubs and plants. Amongst the fruit trees are apples, pear, cherry and plum. An oak frame pergola shading a stone paved patio lies to the rear of the garden and there is also a water feature. Timber framed garden store.
The property has been fitted and furnished to accommodate a successful Air BNB operation and much of the furnishings and laundry are available to purchase. A full schedule of items and costs is available on request.
Mains water, drainage, gas and electricity. Gas fired central heating.
South Oxfordshire District Council. 135 Eastern Avenue, Milton Park, Milton, OX14 4SB. Email: info@southoxon.gov.uk Tel: 01235 422422
Band
Strictly by appointment with the agents - Robinson Sherston (Watlington). Telephone: 01491 614 000

For further details on this property please call us on:
01491 614000